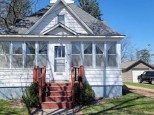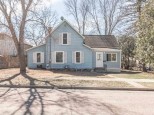WI > Wood > Wisconsin Rapids > 483 2nd St S
Property Description for 483 2nd St S, Wisconsin Rapids, WI 54494
Corner lot with an amazing waterview of the Wisconsin river in a great location and many opportunities. Hardwood floors throughout the main level. 4 bedroom w/2 full bath this home has plenty of space. Make an appointment to see this today!! ***PROPERTY IS BEING SOLD AS IS*** ***All measurements are approximate, buyer to verify if important.***
- Finished Square Feet: 1,900
- Finished Above Ground Square Feet: 1,900
- Waterfront: Has waterview- no frntage, On a river
- Building Type: 2 story
- Subdivision:
- County: Wood
- Lot Acres: 0.16
- Elementary School: Call School District
- Middle School: Call School District
- High School: Lincoln
- Property Type: Single Family
- Estimated Age: 999
- Garage: 2 car, Detached
- Basement: Full, Other Foundation
- Style: Other
- MLS #: 1950065
- Taxes: $2,262
- Master Bedroom: 11X10
- Bedroom #2: 15X10
- Bedroom #3: 11X9
- Bedroom #4: 10X11
- Kitchen: 12X11
- Living/Grt Rm: 19X12
- Dining Room: 14X12
- DenOffice: 9X8
- Laundry:














































